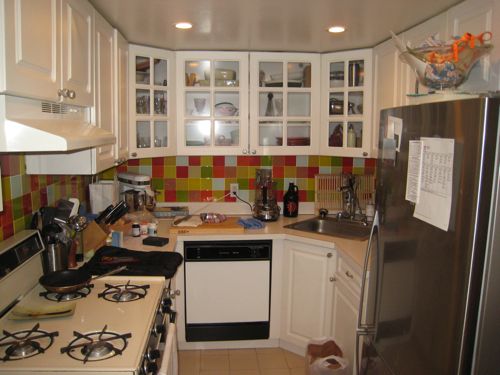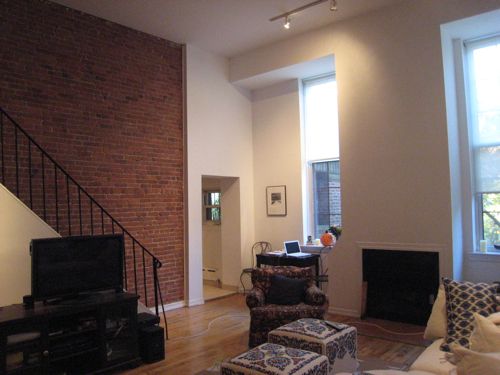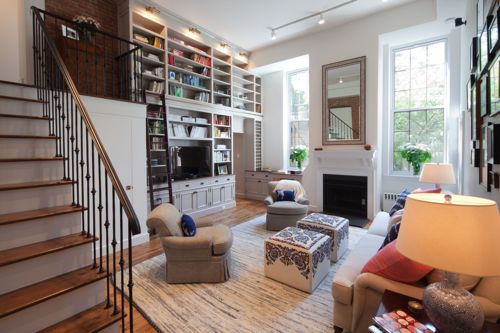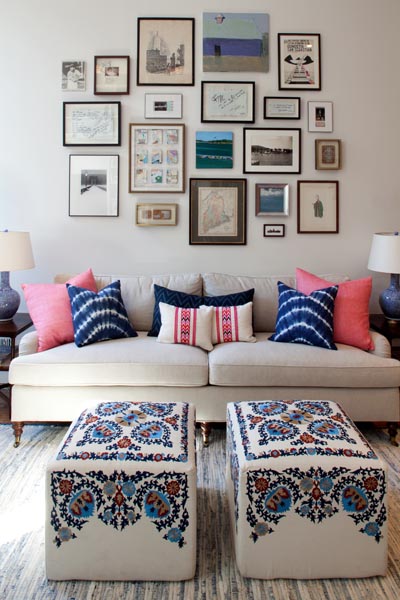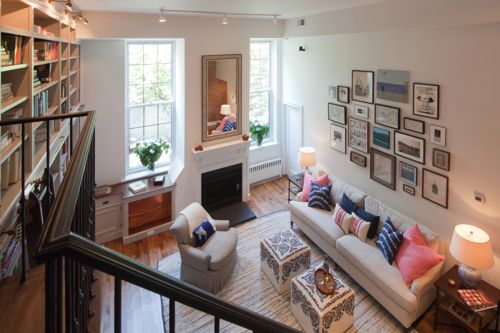
18 Dec Brownstoner The Insider: Converted Schoolhouse in Cobble Hill
By casaCARA for Brownstoner
Original Article available here.
IF YOU’RE COUNTING cubic feet, the size of this two-bedroom duplex in a turn-of-the-century public school building is impressive. “It has 14-foot ceilings,” says David Nastasi, half the Brooklyn-based designing duo Nastasi Vail, “but the footprint is small.” With only 1,200 square feet in total — 700 on the lower level — it was vital to maximize the use of the space.
The young couple who bought the co-op apartment in 2009 called Nastasi and his partner, Kate Vail, to help them deal with the challenge. Nastasi Vail offers an array of services, from full-scale interior design and upholstery to beautifully crafted custom cabinetry that puts away storage problems once and for all (you may know their storefront on Pacific Street near Henry in Cobble Hill, open by appointment).
They exploited those soaring ceilings with a wall of architectural built-ins to accommodate books, wine, media, and more, which required reconfiguring an existing staircase and balcony. The other major undertaking: re-designing a dated, claustrophobic kitchen. It’s now brand new and suited to the needs of a professional chef.
Photos: Ken Hild
More, including ‘Before’ photos, after the jump.
Re-constructing the stairs to the upper level of the duplex created a small landing that allows a dramatic view into the living room, with a coat closet below. There’s a guest bedroom and bath on the upper level. The master bedroom, with a terrace (not shown in this post), is through the door in the far corner of the living room. A copper box for firewood, to the left of the fireplace, was part of the storage wall design.
There’s no formal dining room. When the weather doesn’t permit using the terrace, they’ll set up a table for six in the living room, or an even larger table in the upstairs bedroom.
The existing staircase in the ‘Before’ photo, above, was removed and a new one, slightly steeper to save space, designed to come forward into the room, below. “The empty wall cried out for something dramatic and architectural,” Nastasi says.
The new built-in unit vastly increases storage without taking up precious floor space. A rolling library ladder provides access to the higher shelves. Nastasi Vail’s custom storage walls are designed to complement the architecture of a given space, often replicating paneling and other details found elsewhere in the building. Nastasi estimates the cost of construction at $1,100-1,500 per linear foot, based on an 8-9′ ceiling and depending on the degree of complexity. “The more sliding drawers, lights, bells and whistles, the more they cost,” he says. Their design fee, in addition, is $135/hour.
Nastasi Vail called ILevel, a Manhattan company, to hang a varied group of pictures, salon-style, on the living room wall. The sofa and armchairs were custom-made by Nastasi Vail. The ottomans are from Ankasa, the recycled denim rug from Anthropologie. Throw pillows came from ABC Carpet.
Before: the cramped and inefficient kitchen.
After: a kitchen that manages to be both warm and sleek. Layout along two walls allows for long counters. The farmhouse sink is from Shaw. The stove is a 30″ Bertazzoni; the narrow 24″x24″ refrigerator is from Liebherr. “We worked every trick to gain as much counter space as possible,” says one of the homeowners, a professional chef. “That was my #1 priority.”
Nastasi Vail did away with upper cabinets because of the low (7′) ceiling. Dark grout between white subway tiles “gives more character and depth,” Nastasi says. The counters are Carrara marble. “We like to use materials that grow old gracefully,” Nastasi says. “Yes, marble stains, but in a nice way.” The new kitchen floors are caramel-colored maple to match the original floors in the living room (this apartment may have been part of the school’s gymnasium).
The wood kitchen cabinets were built by contractors hired by the clients. Nastasi Vail painted them Farrow & Ball’s Hague Blue. Storage for pots and pans is behind the cabinet doors, on roll-out shelving.
A small workstation for checking email fits neatly into one corner of the kitchen, with a well-used chalkboard above.

